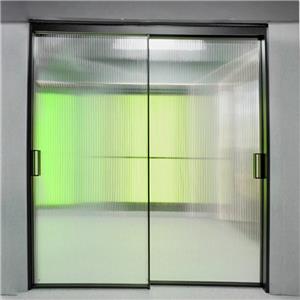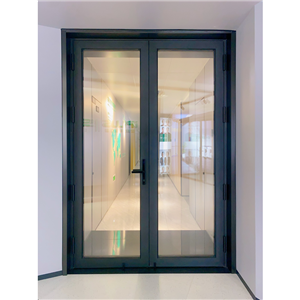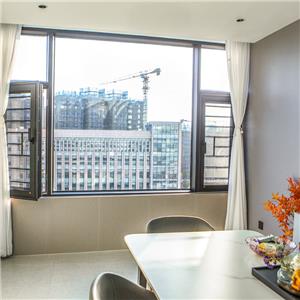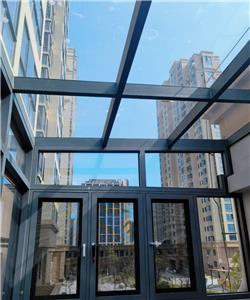What are the codes and requirements for doors and windows in civil building design?
What are the standars and requirements for doors and windows in civil building design?
Construction doors and windows should be selected according to regional climatic conditions and energy efficiency, fulfilling the stipulations of prevailing building standards in China.
6.11.1 Building standards, such as those for Aluminium Alloy Doors & Windows (GB/T 8478) and Plastic Door & Window and Sectional Functional Structural Dimensions (JG/T 176), guide selection of doors and windows based on architectural needs including materials, dimensions, and aesthetic quality.
6.11.2 The size of doors and windows should adhere to modularity, while their material, function, and quality must meet operational requirements. Components should match the main body and fulfill corresponding technical demands.
6.11.3 Doors and windows should satisfy wind pressure resistance, water tightness, airtightness, safety, lighting, energy conservation, ventilation, fire prevention, and sound insulation.
6.11.4 Doors and windows should be securely attached to walls with appropriate sealing materials at junctions between different materials.
6.11.5 Outdoor doors and windows of rooms with hygiene or frequent occupancy should have screens.
6.11.6 Window settings should comply with:
- Convenient operation, safety, and ease of maintenance for window panes;
- No interference with pedestrian traffic when open, with a minimum height of 2.0m from the ground;
- A minimum height of 0.8m from the ground for public buildings' external windows, requiring protective measures if lower;
- A minimum height of 0.9m from the ground for residential buildings' external windows, requiring protective measures if lower;
- Fireproof wall openings should follow the provisions of the National Standard "Building Design Fire Code" GB 50016.
6.11.7 Protective measures for convex windows should be implemented if the window sill is less than or equal to 0.45m, with a minimum height of 0.9m from the window sill; if higher, the minimum height is 0.6m.
6.11.8 Skylights should comply with:
- Non-breakable transparent materials;
- Measures against condensation or drainage of condensate, considering snow impact in regions with heavy snowfall;
- Facilities for easy cleaning and maintenance.
6.11.8 The skylight generally has people's activities below, so it is required to use materials that are not easy to break and hurt people. If the use of glass as a skylight light-transmitting materials, generally when the skylight is higher than 3m, should use laminated glass, the film thickness of not less than 0.76mm.
Skylight opening should be convenient, large open fan should be used to help mechanical or electric devices to open. In order to ensure that the opening is convenient and durable, window sash and frame should meet the stiffness requirements, and movable accessories or mechanical devices should have sufficient load-bearing capacity and good performance of repeated opening and closing.
The waterproofing of skylight is generally a weak link and should be given enough attention. First of all, the skylight itself should have good sealing performance and good durability to ensure that there is no water leakage in use. Secondly, the connection structure between the perimeter of the skylight and the roof should be well drained and waterproofed to prevent the accumulation of water from spreading over the waterproof structure of the skylight and to prevent the waterproof structure from failing and leaking.
6.11.9 Doors shall be provided in accordance with the following provisions:
1 Doors should be easy to open, solid and durable;
2 manually opened door should be braking device, sliding door should be anti-detracking measures;
3 Double-sided spring doors should be partially fitted with transparent safety glass at visible height;
4 sliding doors, revolving doors, electric doors, rolling doors, hanging doors, folding doors should not be used as evacuation doors;
5 open to the evacuation aisle and stairwell door open enough, should not affect the evacuation width of the aisle and stair landing;
6 all-glass doors should be selected with safety glass or take protective measures, and should be equipped with anti-collision tips signs;
7 door opening should not cross the deformation joints.
8 When there is a door hopper, door open at the same time when the distance between the two doors should not be less than 0.8m
Contact Email: dora@fiplus.com




